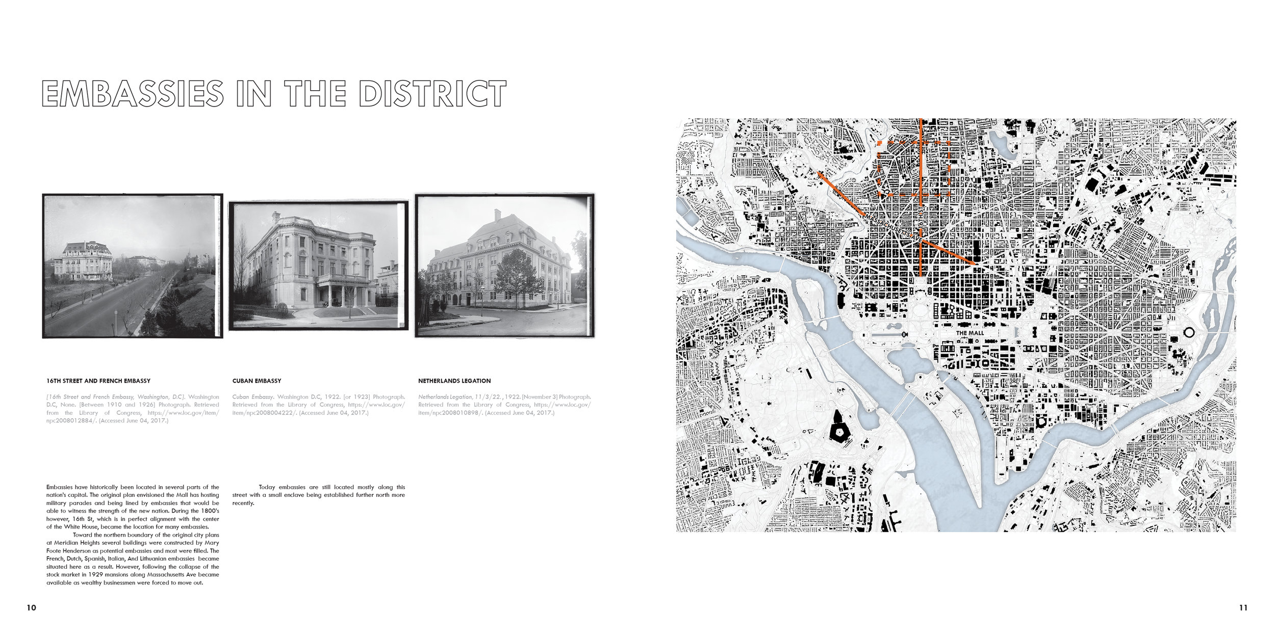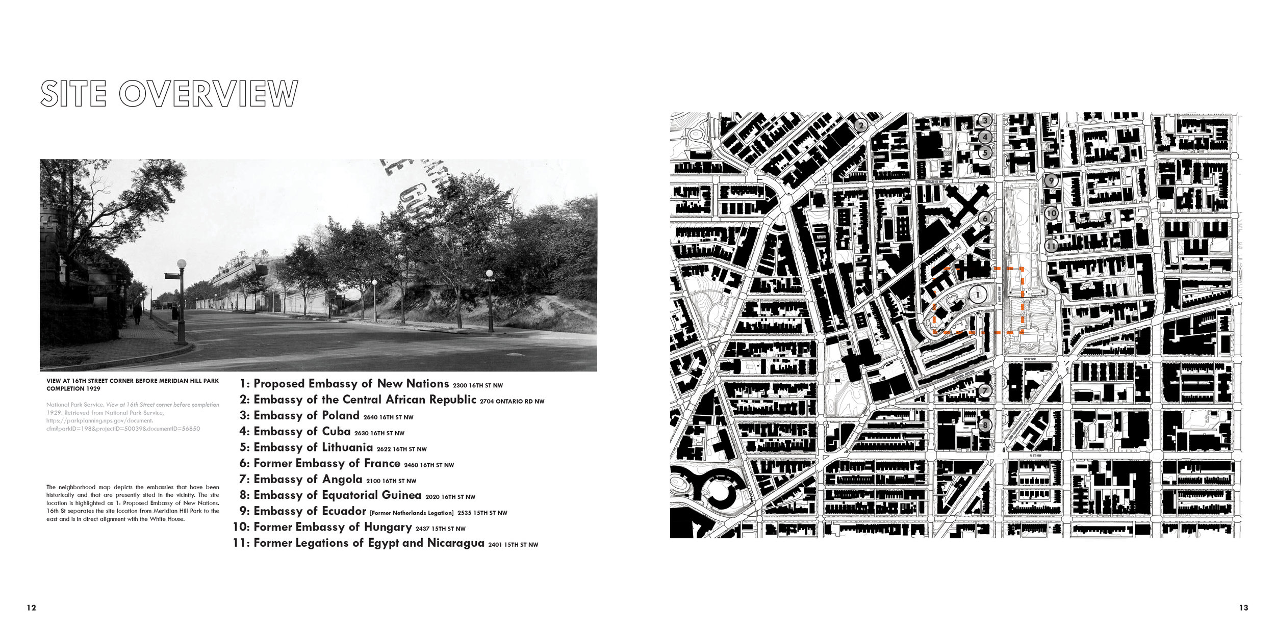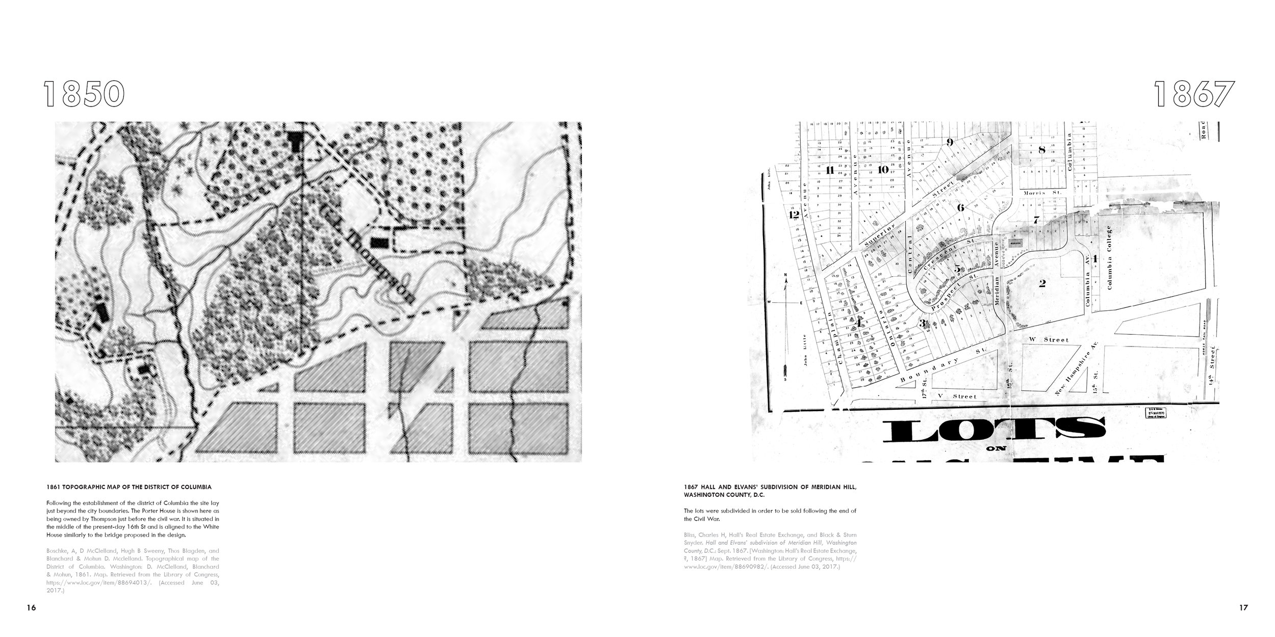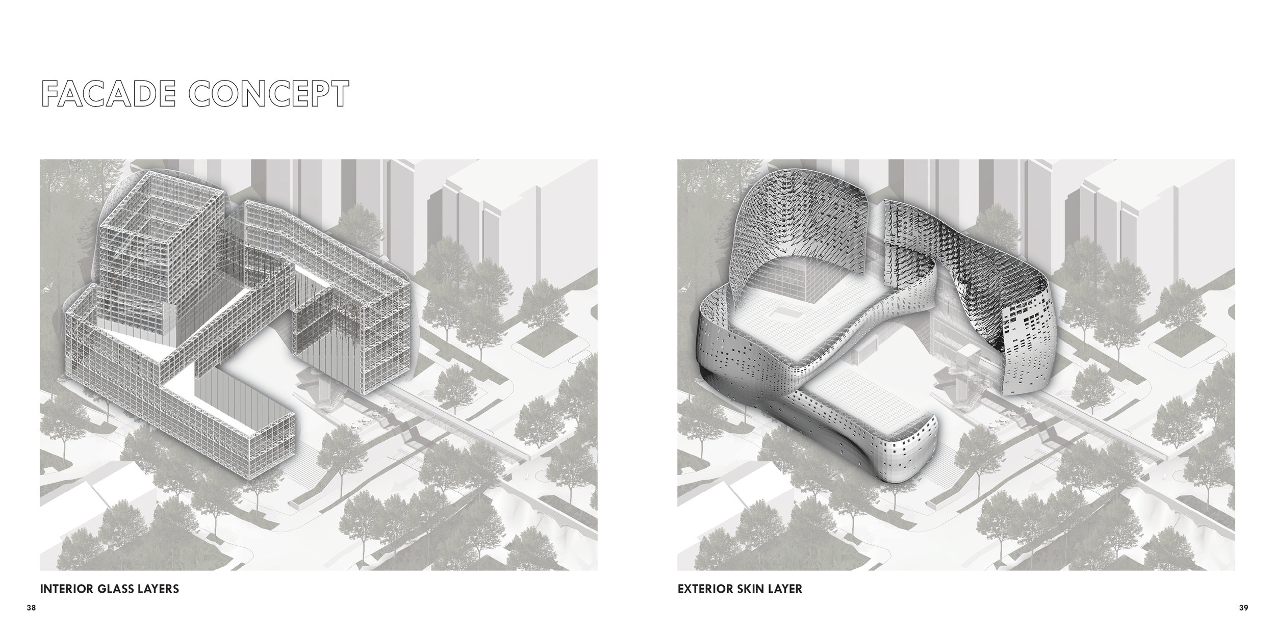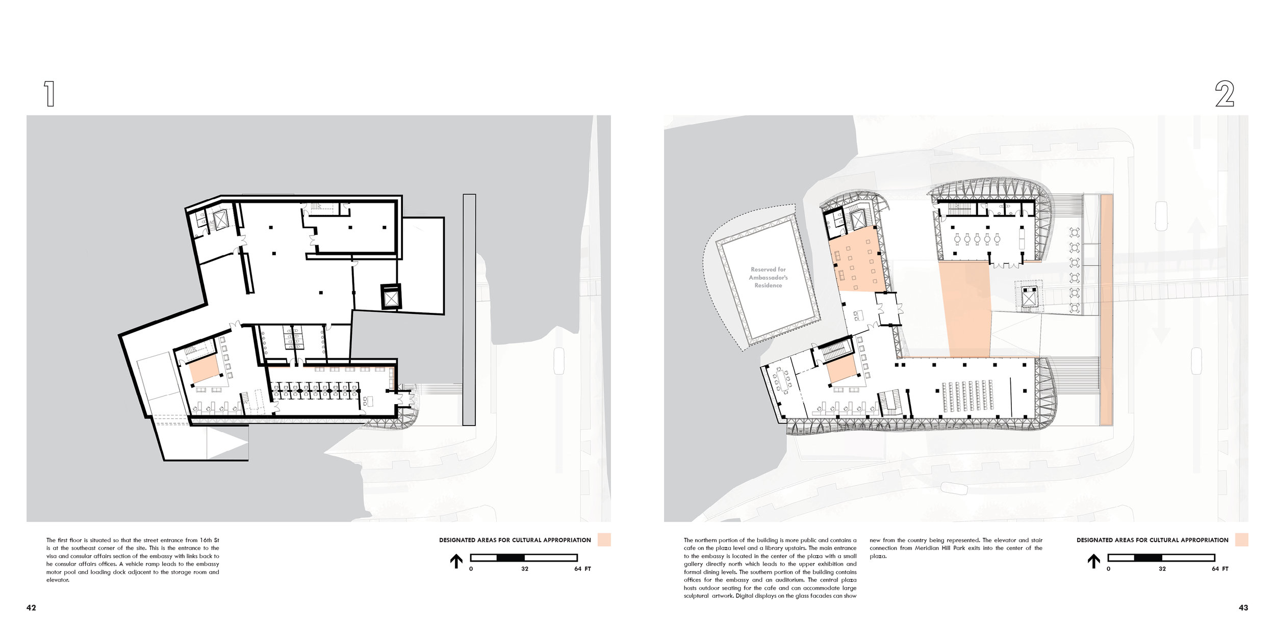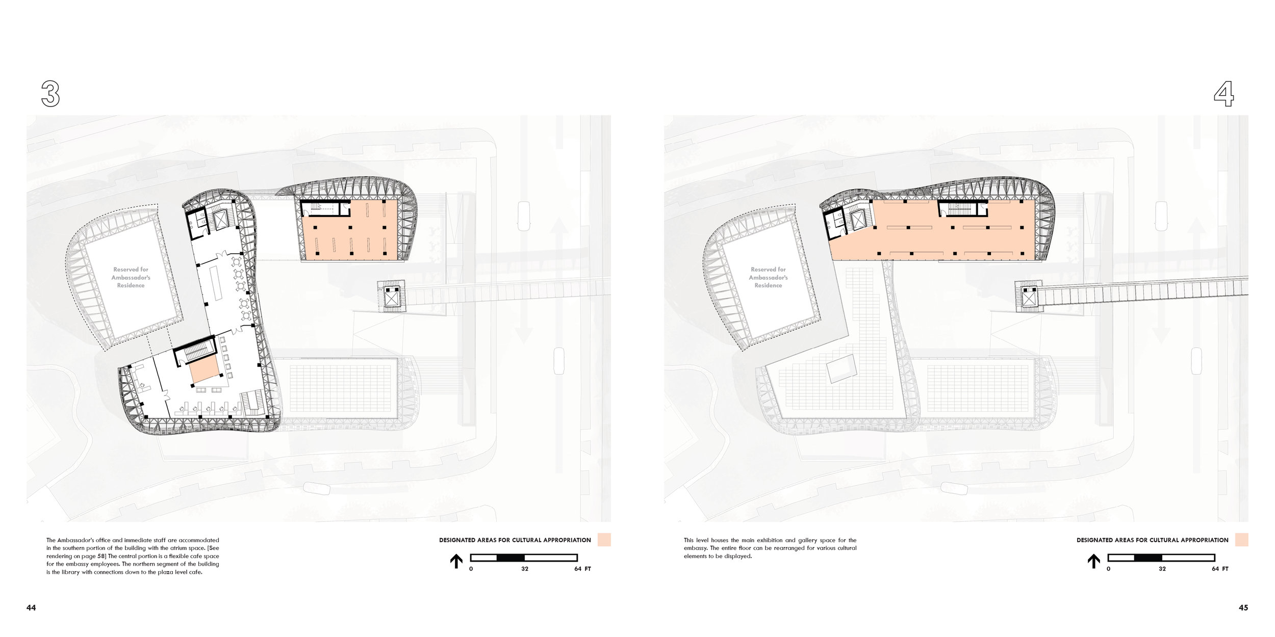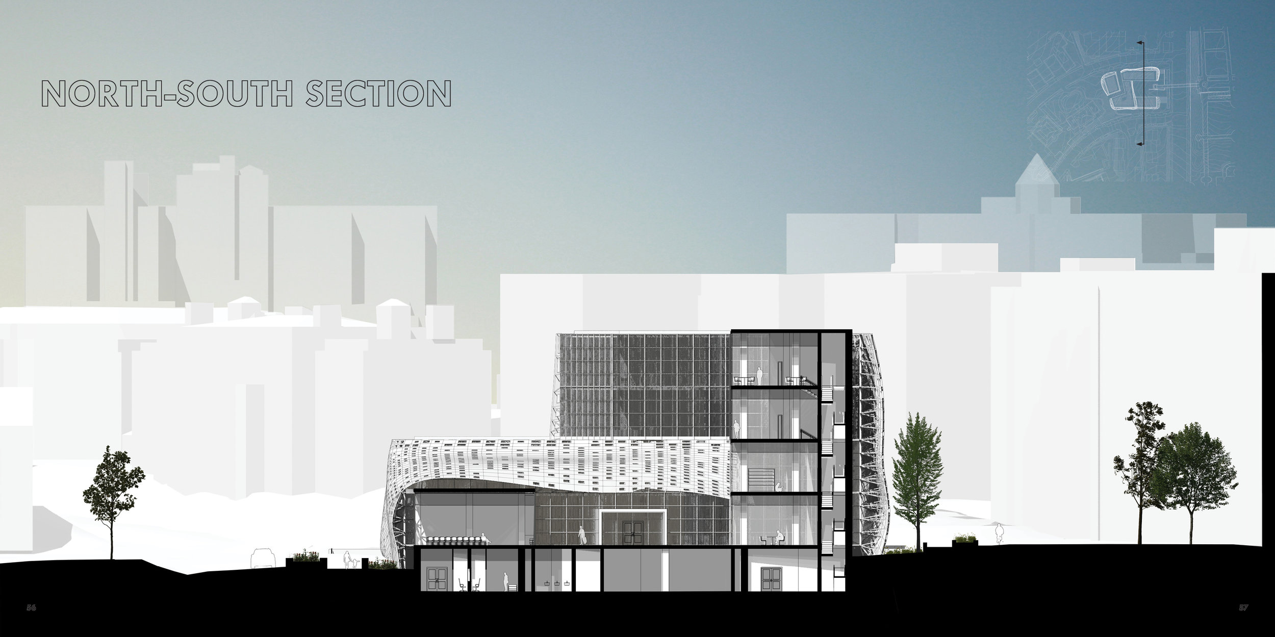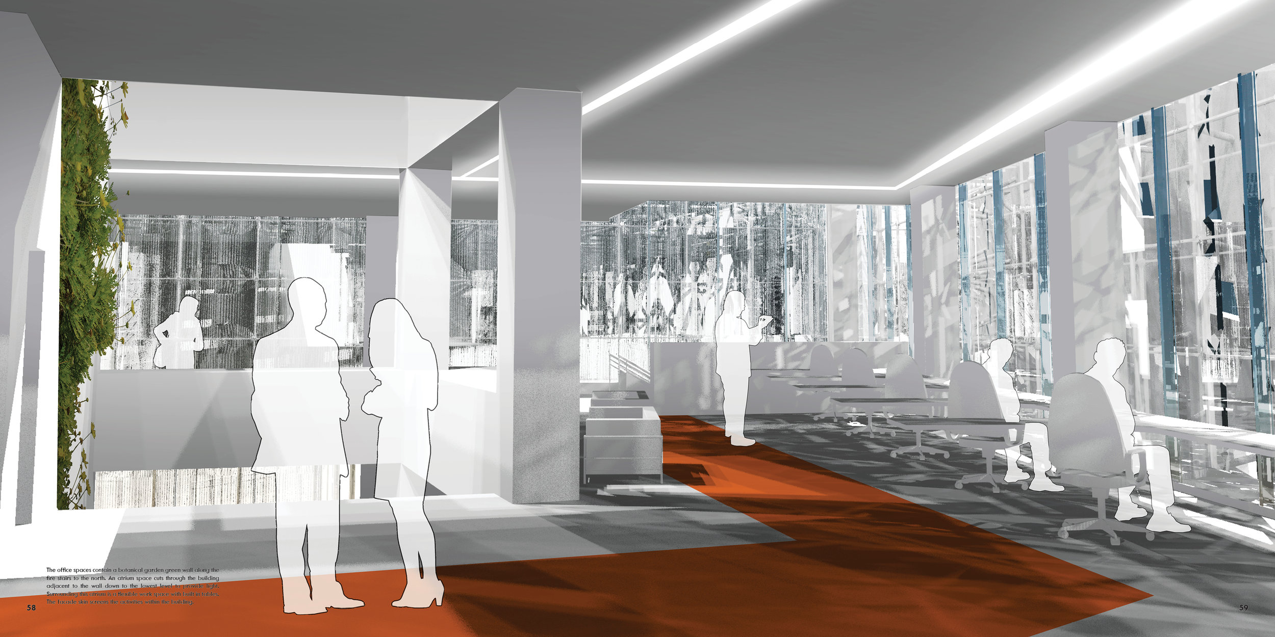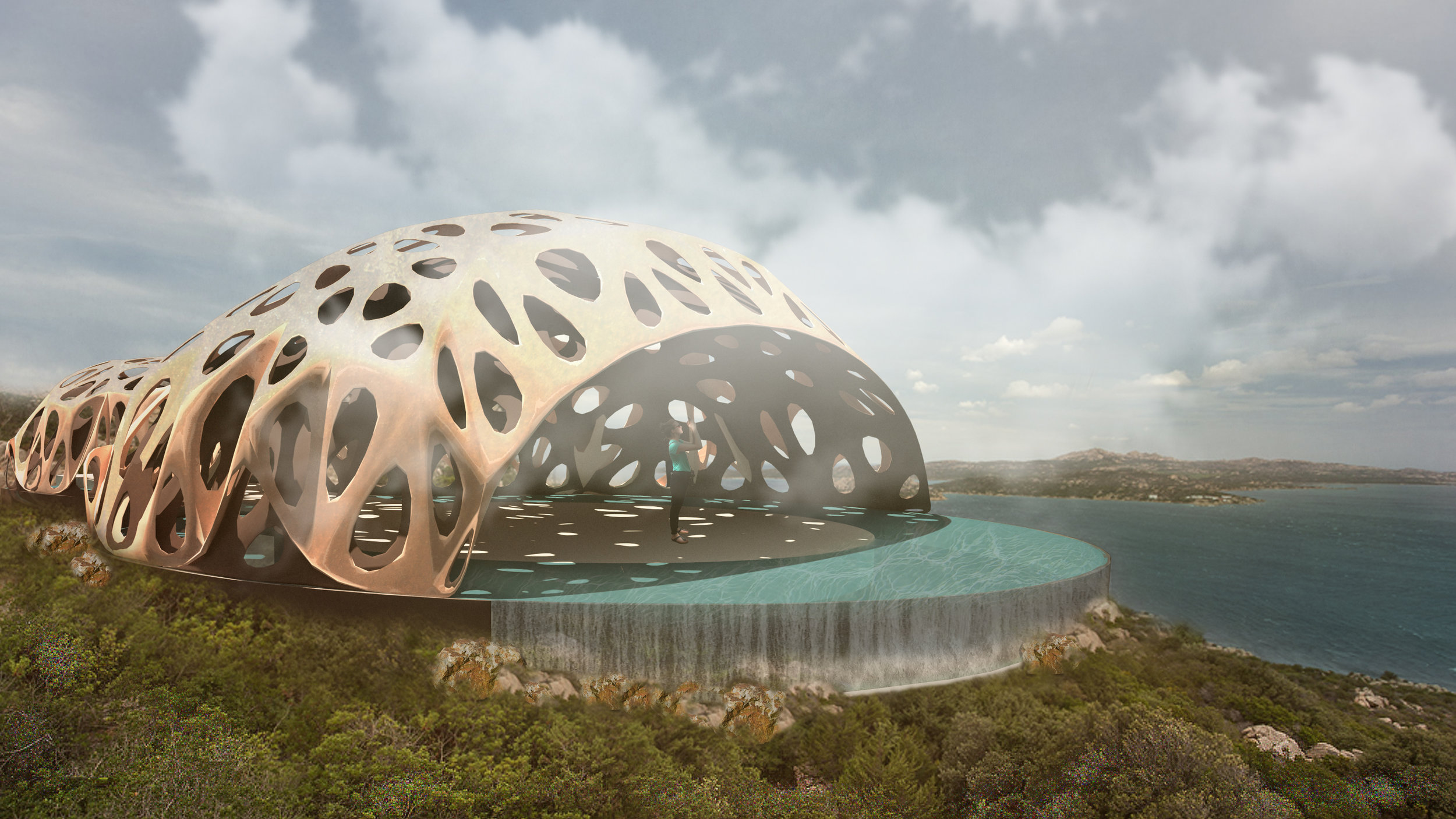EMBASSY OF NEW NATIONS
EMBASSY OF NEW NATIONS, WASHINGTON, DC, USA [2017]
As the world becomes both more urbanized and both natural and man-made threats increase there is a growing concern for the resiliency of cities. How can a city adapt to absorb and recover from shocks? Public places today are threatened by the existence of terror attacks that result in unprecedented levels of destruction. The recent terror attacks in Paris, Berlin, and London have illustrated the disastrous effects of failing to adequately safeguard our public spaces. The concept for an embassy that is designed not for one nation but for any number of potentially new ones created the opportunity to look at how the building type and technologies could play a larger role in the development of an architecture of defensive resiliency in an urban context. The design of this embassy undertook the challenges associated with the creation of a safe public space integrating with a highly secure facility. By challenging material assumptions and looking toward the present future of material science in the built environment this project sought to establish a new way of implementing a protected structure. This project exposes how current material developments can change how we perceive security in architecture. Defensive structures do not need to present themselves as fortresses within the city, but can be inviting and open.
MAIN ENTRANCE PERSPECTIVE
The northern portion of the building is more public and contains a cafe on the plaza level and a library upstairs. The main entrance to the embassy is located in the center of the plaza with a small gallery directly north which leads to the upper exhibition and formal dining levels. The southern portion of the building contains offices for the embassy and an auditorium. The central plaza hosts outdoor seating for the cafe and can accommodate large sculptural artwork. Digital displays on the glass facades can show new from the country being represented. The elevator and stair connection from Meridian Hill Park exits into the center of the plaza.
E-W SECTION THROUGH PLAZA
Connecting the proposed plaza to the park links the host nation and the embassy nation and allows for increased circulation in the neighborhood. The park currently acts as a place for both recreation and peaceful protest and a connection to the plaza would allow for an extension of these activities. Without this bridge, residents and visitors are required to make a several hundred foot deter to access a non-accessible route through the park or a thousand foot deter to an accessible portion of the top. The proposed bridge would link the neighborhoods to the park with continuous accessible access directly to the park. The bridge is designed to correlate but not compete with the proposed embassy. It lands directly into the plaza just within the site lines aligning with adjacent lots. Its steel structure is on one side of the bridge only and has structural 5-ply glass walkways and a structural glass railing which will provide unimpeded views of the traffic and down 16th St to the White House and Washington Monument.
NORTH ELEVATION
The exterior skin of the building is composed of opaque polycarbonate with integrated PV panels that have been mounted using sacrificial aluminum struts. The middle later is composed of a sacrifical glass layer also mounted with sacrificial joints. The main exterior wall which is located farthest in on facade is the 5’X16’ EOC & Seele 4-ply laminated tempered glass with the south facing with PV glass interlayer featuring a strong connection to structure with glazing equal to floor-to-floor height.










