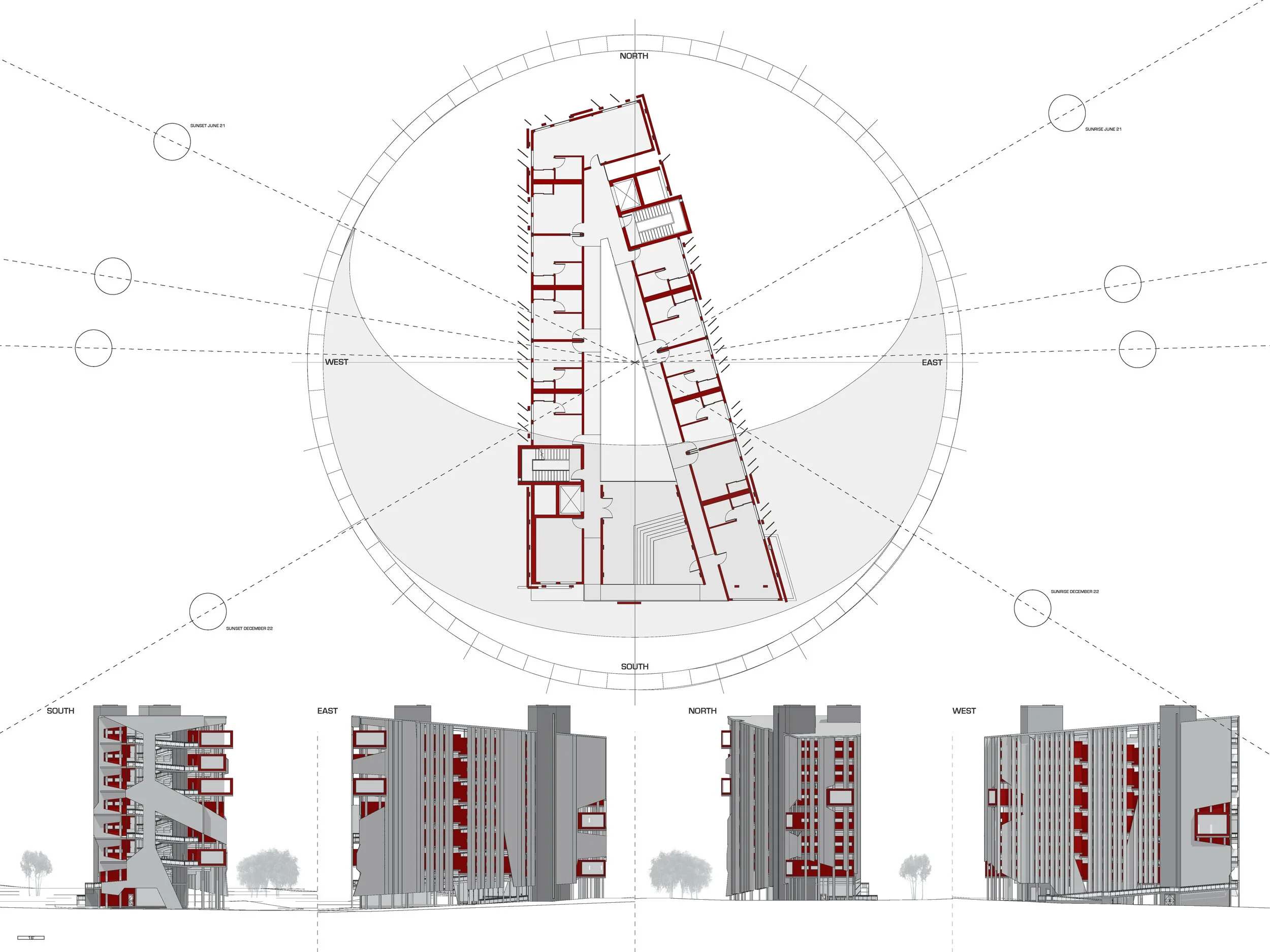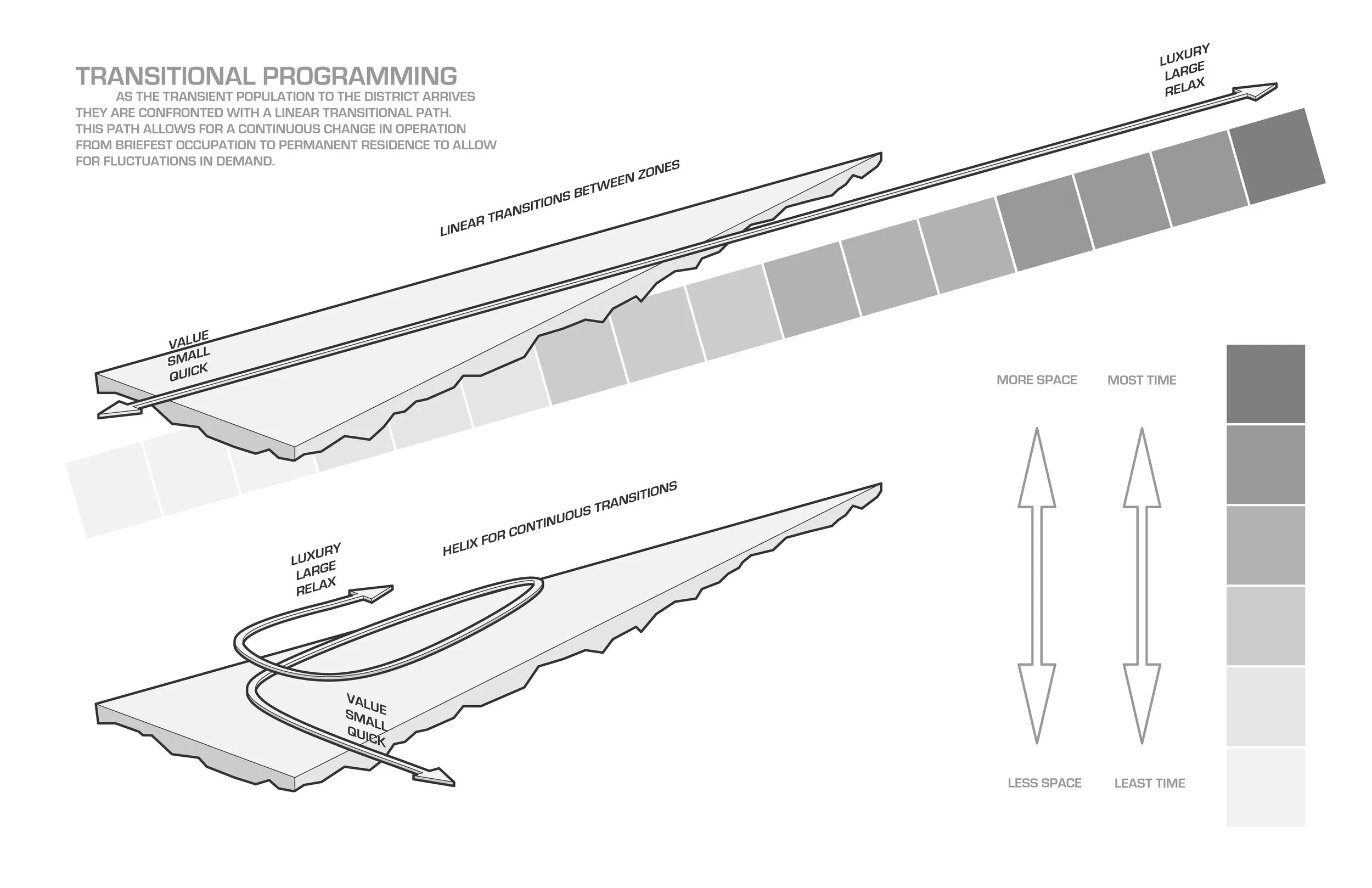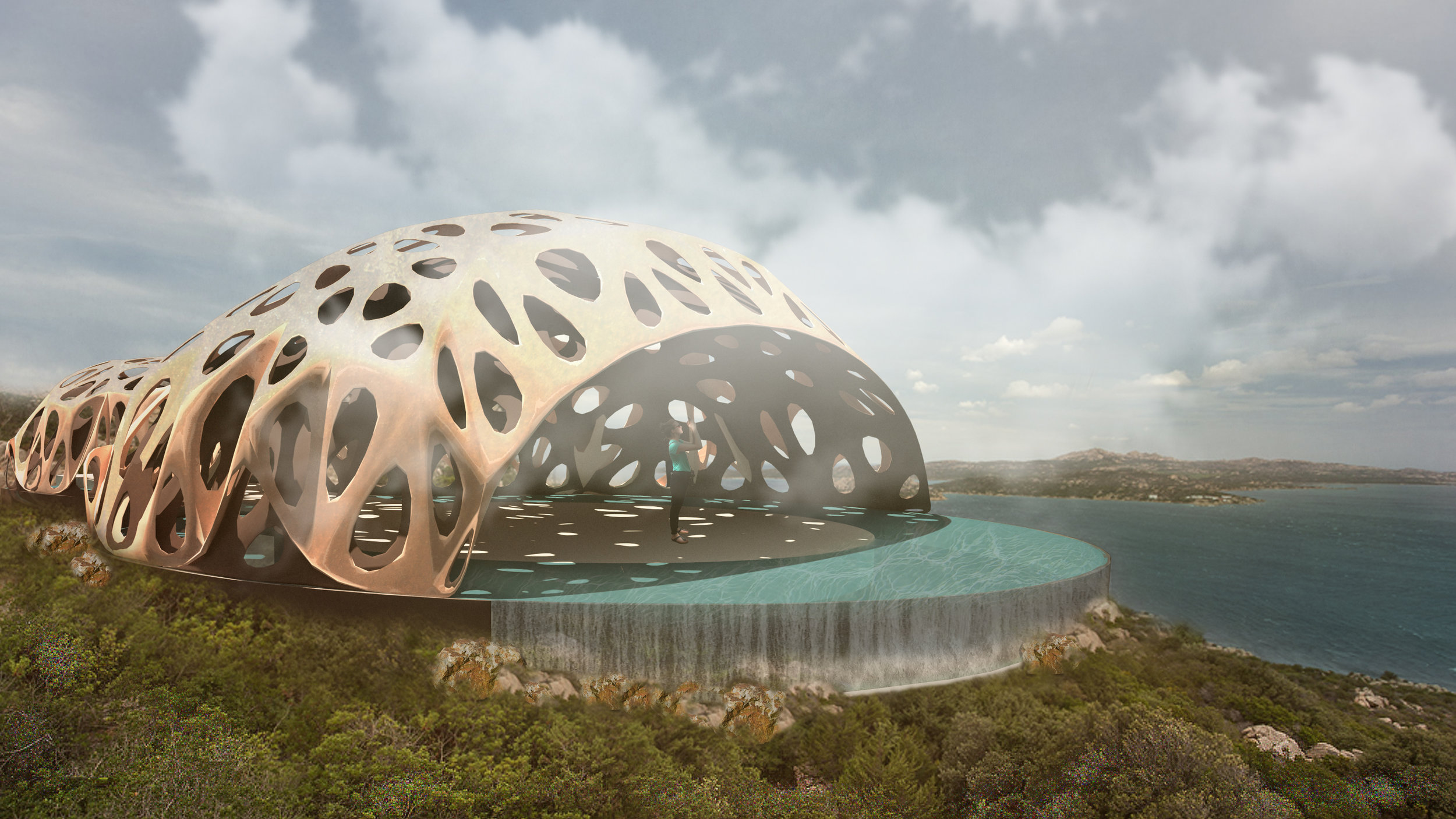TRANSIENT TOWER
TRANSIENT TOWER, WASHINGTON, DC, USA [2015]
The site is located between major districts; NOMA, Capitol Hill, the Central Business District, and Mt Vernon Triangle. Current transient accommodations are located near either Union Station or the Convention Center. The new streetcar that will run up New Jersey Ave will link these two locations making 2nd and H St NW an ideal location for new temporary living development. Underway now are the new developments at Union Station (Burnham Place) and Capitol Crossing that will attract new inhabitants and add to existing demand in the area. These inhabitants will be primarily transient with variations in stay duration. Access to prime forms of public transit, such as the freeway exit and the streetcar link, make this site indispensible to future generations of temporary city dwellers.
After diagramming the transient users that will be in demand for space, a set of very distinct occupation patterns emerges. The users have similar but different priorities, usage time, desired paths, and spatial requirements. To allow for adaptability, transitions between types of room layouts are desired and would also facilitate interactions between inhabitants over various durations.
A seamless path from the sidewalks merges and continues in the form of a helix to each room, while the interior is shared space; the exterior of the helix is where private functions take place. Expansions in the continuous module tube-form happen in order create amenity spaces, larger rooms, and enhanced views of the city.
Transparency between the city and shared spaces is created through gaps in the levels allowing views out and complete transparency occurs in the shared lounge spaces. The sleeping zones have a translucency to allow indirect sunlight in and light the exterior at night to show the building in use. An exterior screen that is adapted to sunlight conditions screens windows to the private rooms.
The actual transition between room layouts takes place using a movable wall between the two smaller modules of the hostel and hotel layout. This joins the two spaces creating a larger space with a kitchen for more private space functionality considered as an apartment. The ground floor functions as a café with interior atrium seating open to the above ramp system. The ramps connect the three approach angles to the site into one ramp that continues up to the lobby for the temporary residents. Adaptable lounges occur at each level to accommodate various uses. At the top floor is a bar with a connected space that extends out to provide views of the Capitol Building.
ELEVATIONS
The design of the tower incorporates vertical sunshades to reduce glare for occupant comfort.
EXTERIOR VIEW
Perspective view of the tower.
TRANSITIONAL PROGRAMMING
The rooms are arrayed around a central path with shorter stay visitors located closer to the ground floor.











