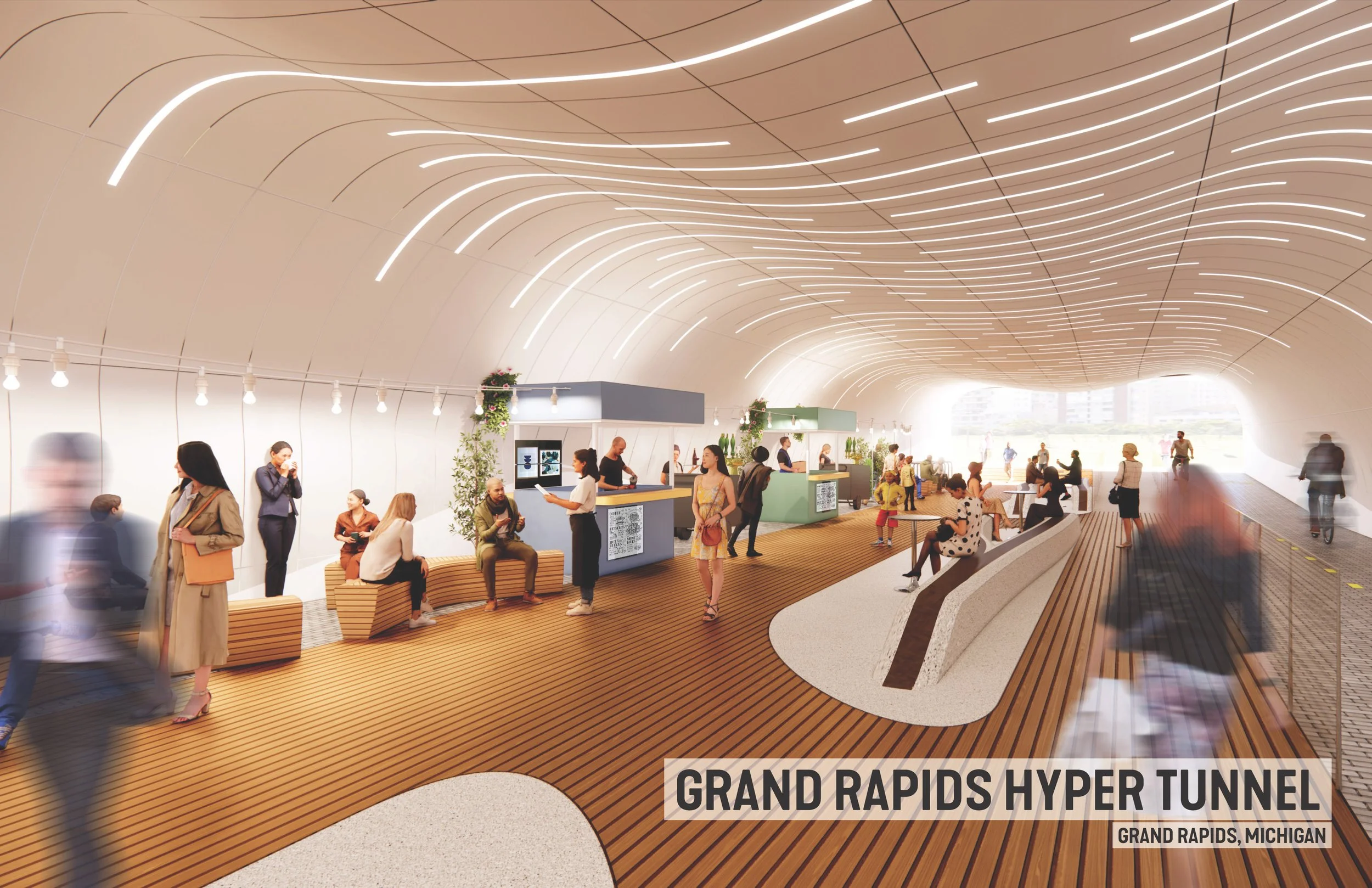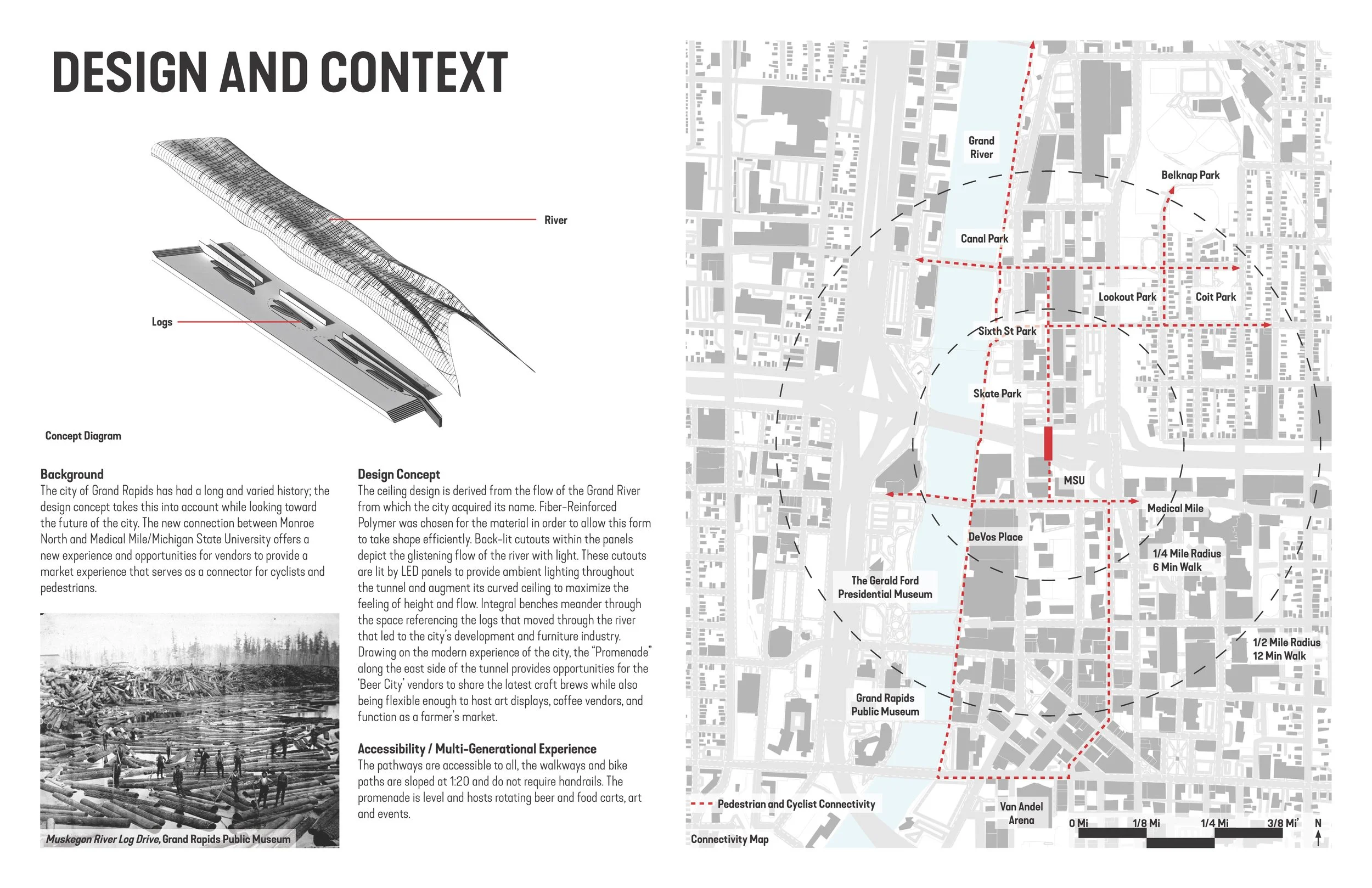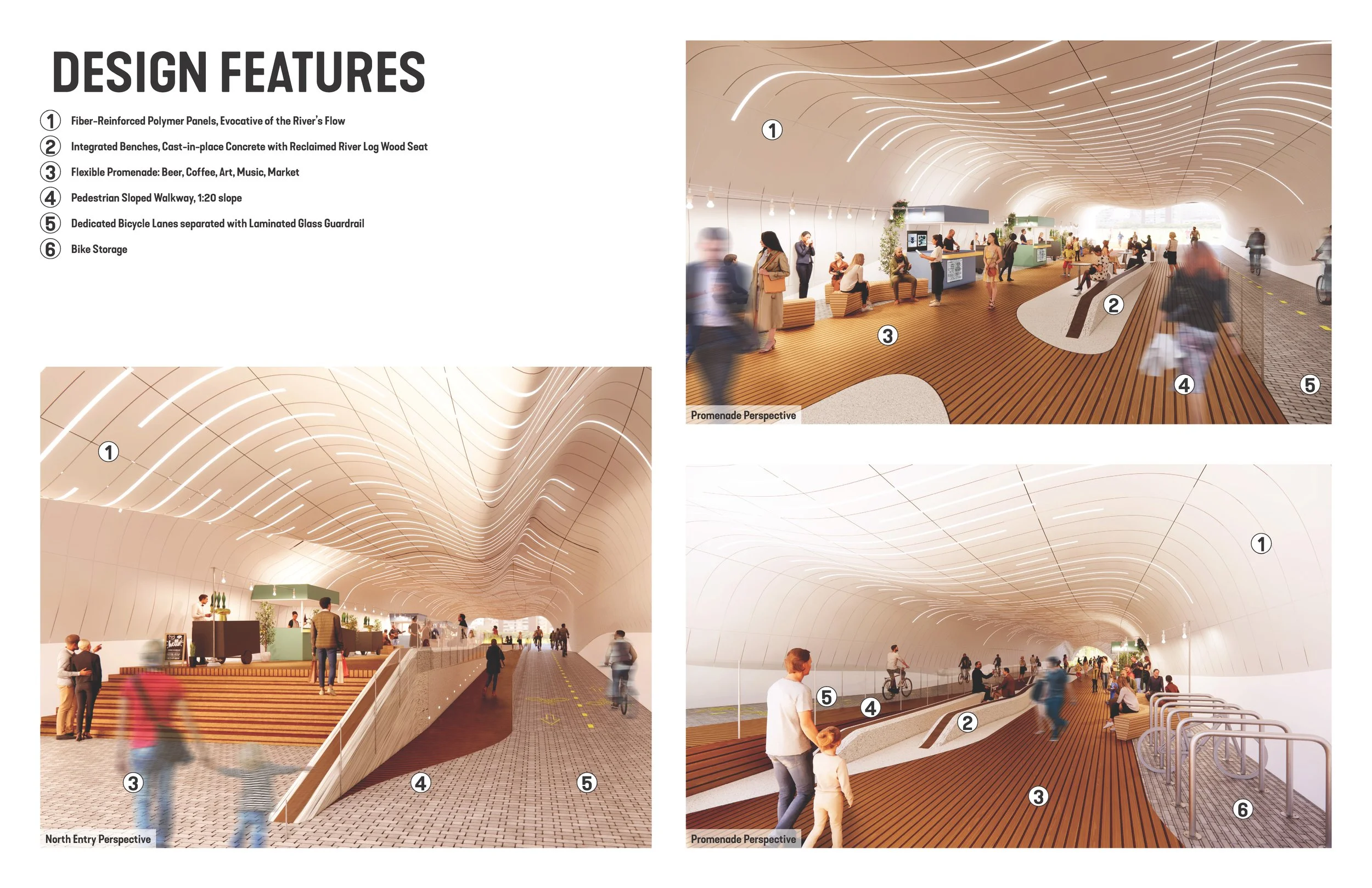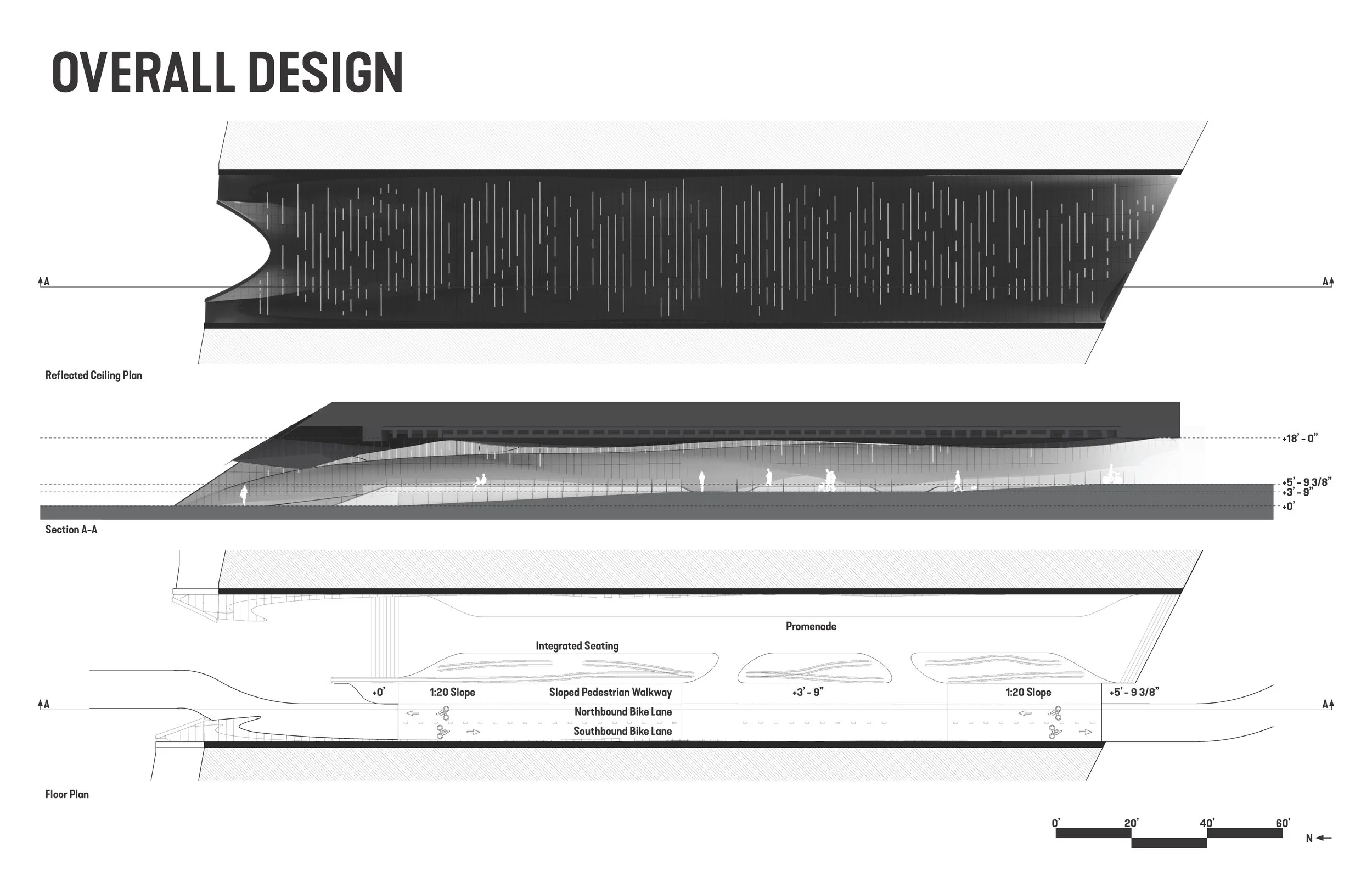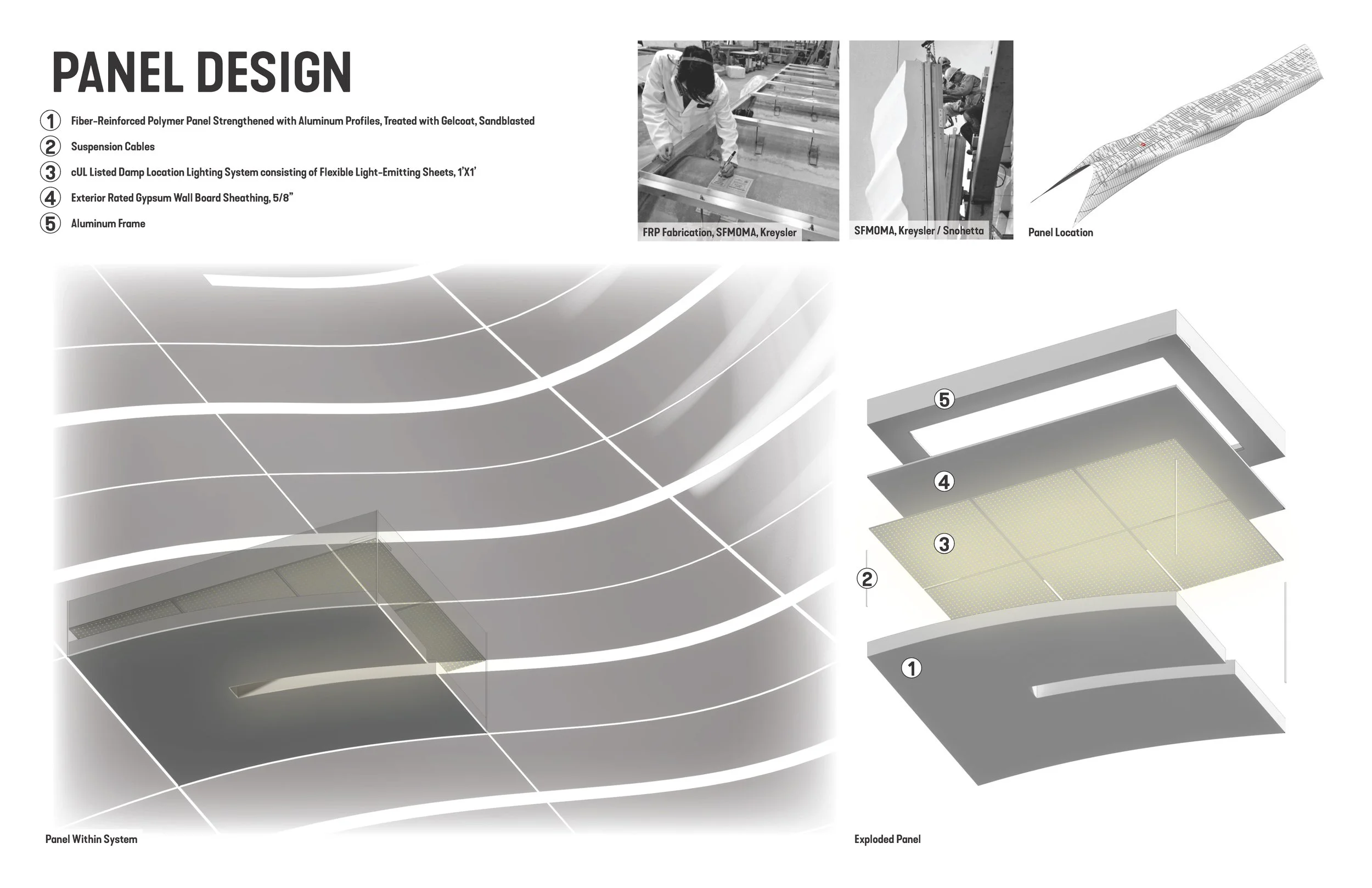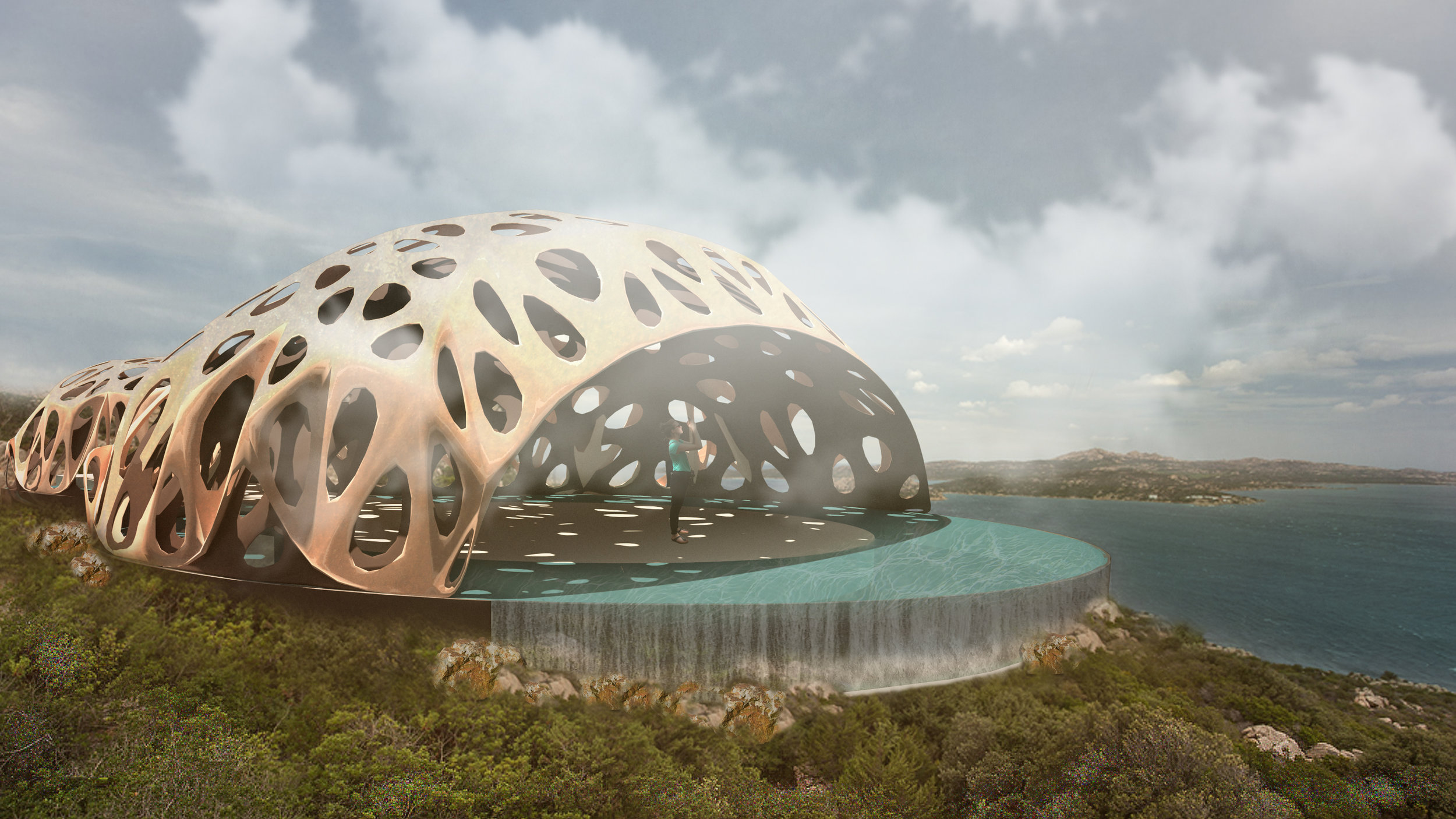HYPER TUNNEL
HYPER TUNNEL, GRAND RAPIDS, MI, USA [2022]
Background
The city of Grand Rapids has had a long and varied history; the design concept takes this into account while looking toward the future of the city. The new connection between Monroe North and Medical Mile/Michigan State University offers a new experience and opportunities for vendors to provide a market experience that serves as a connector for cyclists and pedestrians.
Design Concept
The ceiling design is derived from the flow of the Grand River from which the city acquired its name. Fiber-Reinforced Polymer was chosen for the material in order to allow this form to take shape efficiently. Back-lit cutouts within the panels depict the glistening flow of the river with light. These cutouts are lit by LED panels to provide ambient lighting throughout the tunnel and augment its curved ceiling to maximize the feeling of height and flow. Integral benches meander through the space referencing the logs that moved through the river that led to the city’s development and furniture industry. Drawing on the modern experience of the city, the “Promenade” along the east side of the tunnel provides opportunities for the ‘Beer City’ vendors to share the latest craft brews while also being flexible enough to host art displays, coffee vendors, and function as a farmer’s market.
Accessibility / Multi-Generational Experience
The pathways are accessible to all, the walkways and bike paths are sloped at 1:20 and do not require handrails. The promenade is level and hosts rotating beer and food carts, art and events.




